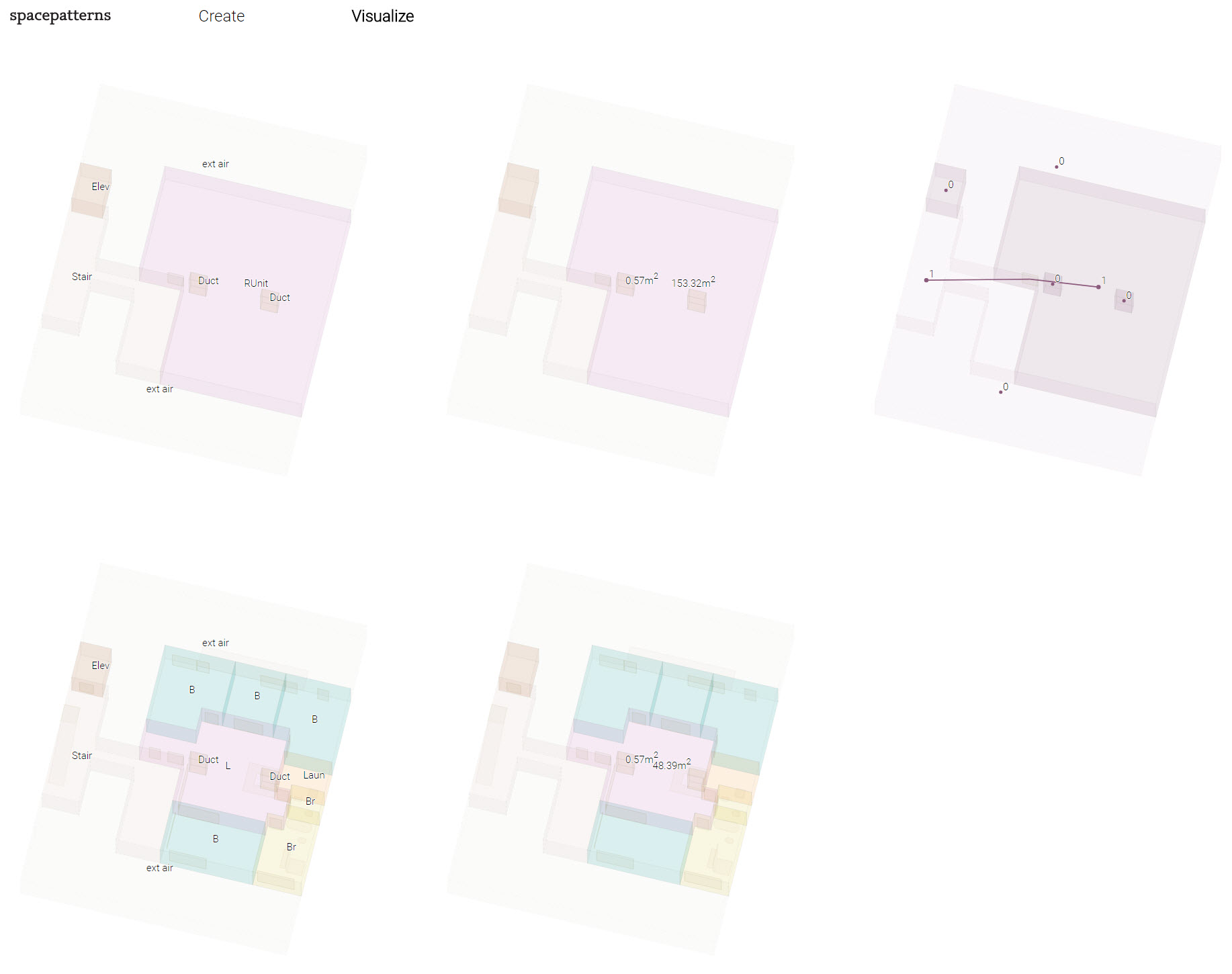In this tutorial, you will use the Space Modeler web application to create and visualize a space model of this floor plan:
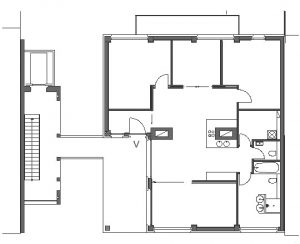
Steps:
1. Download this CAD drawing file (.dwg) to a local folder on your device. The file already includes the input layout that corresponds to the above floor plan. (Note: consult user guide ‘Preparing an input layout‘ to learn how to prepare input layouts.)
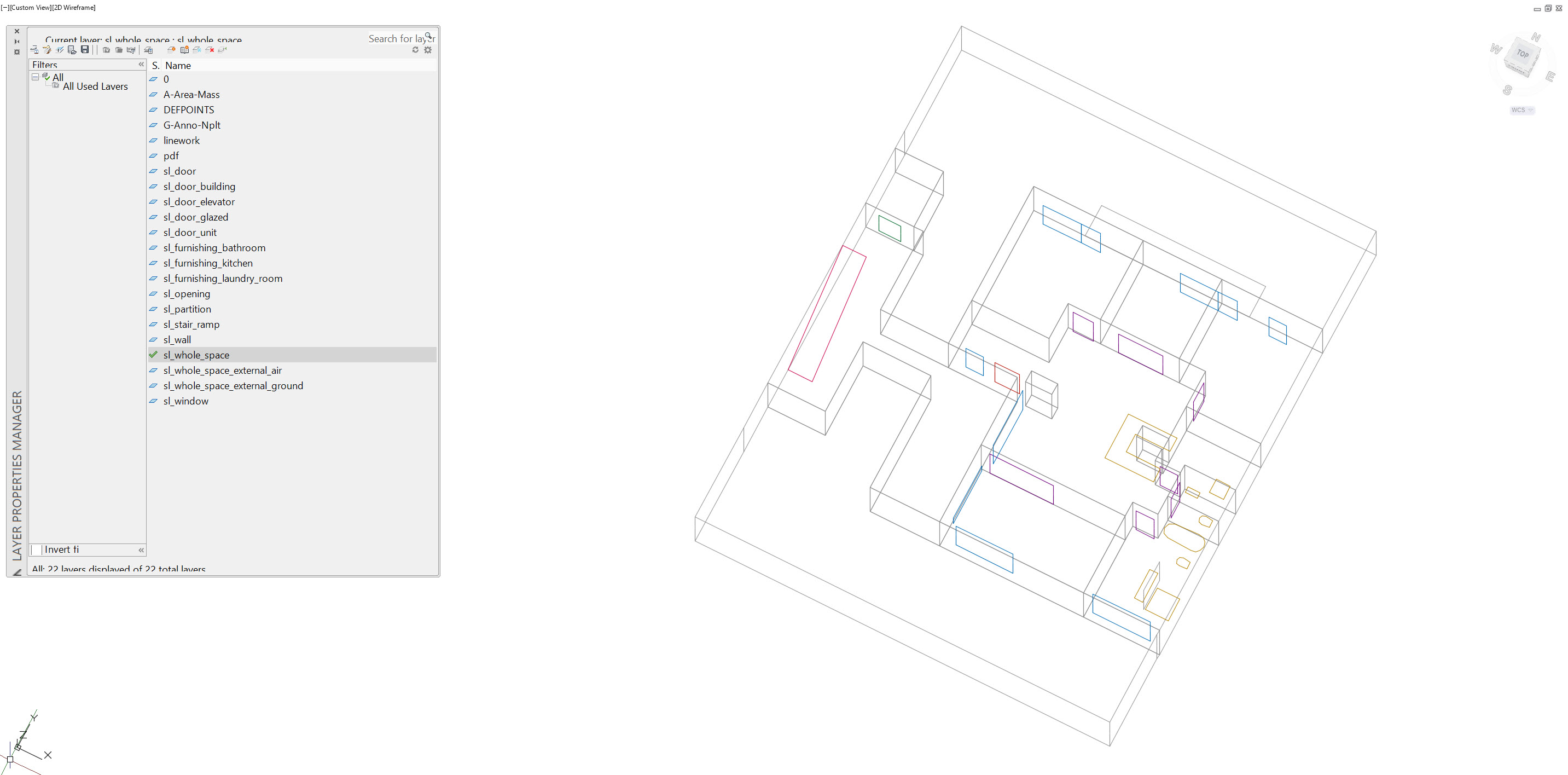
2. Follow this link to the Space Modeler web application.
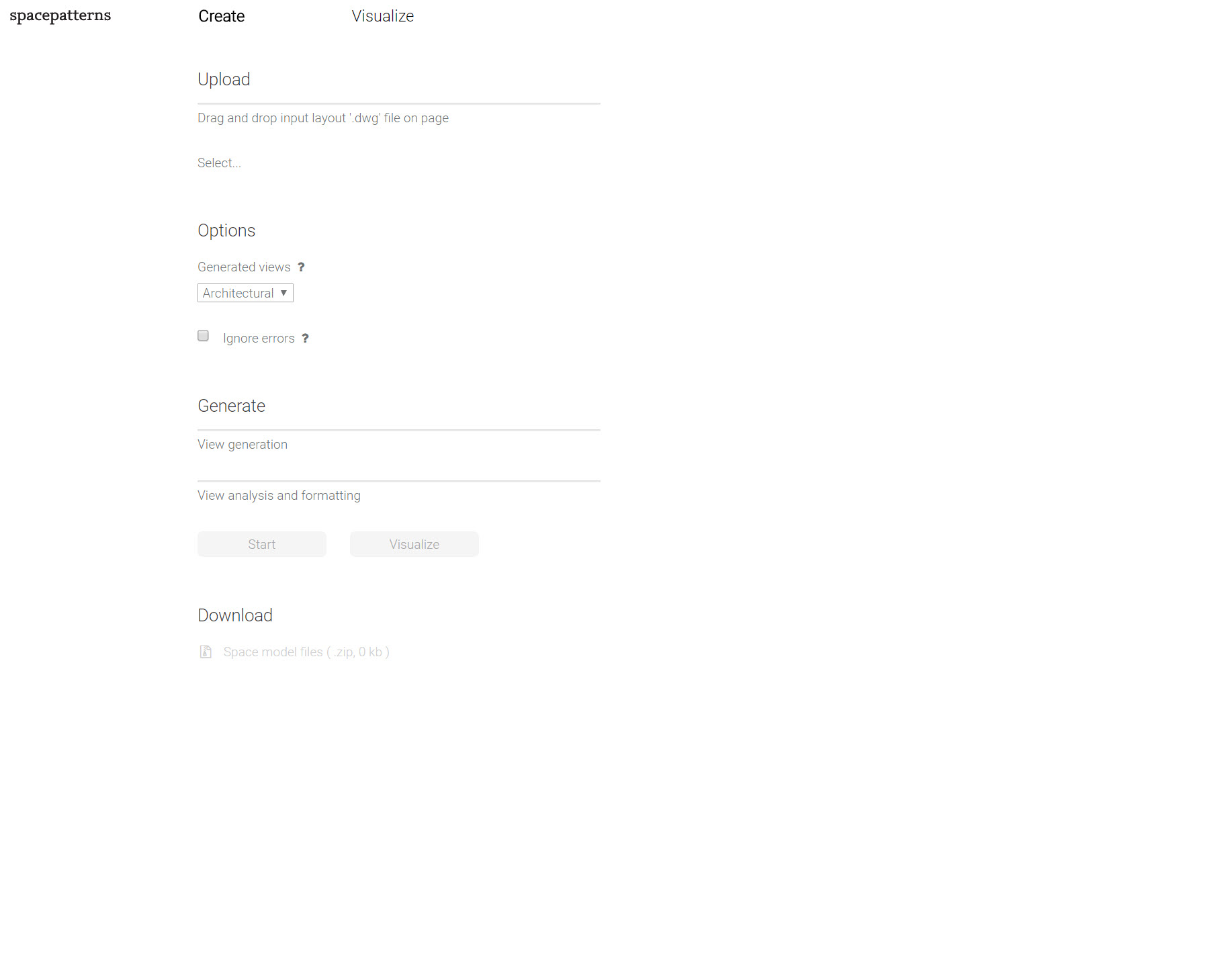
3. Drag and drop (or select) the input layout .dwg file which you downloaded in step 1. from your local folder to the Space Modeler web application for upload.
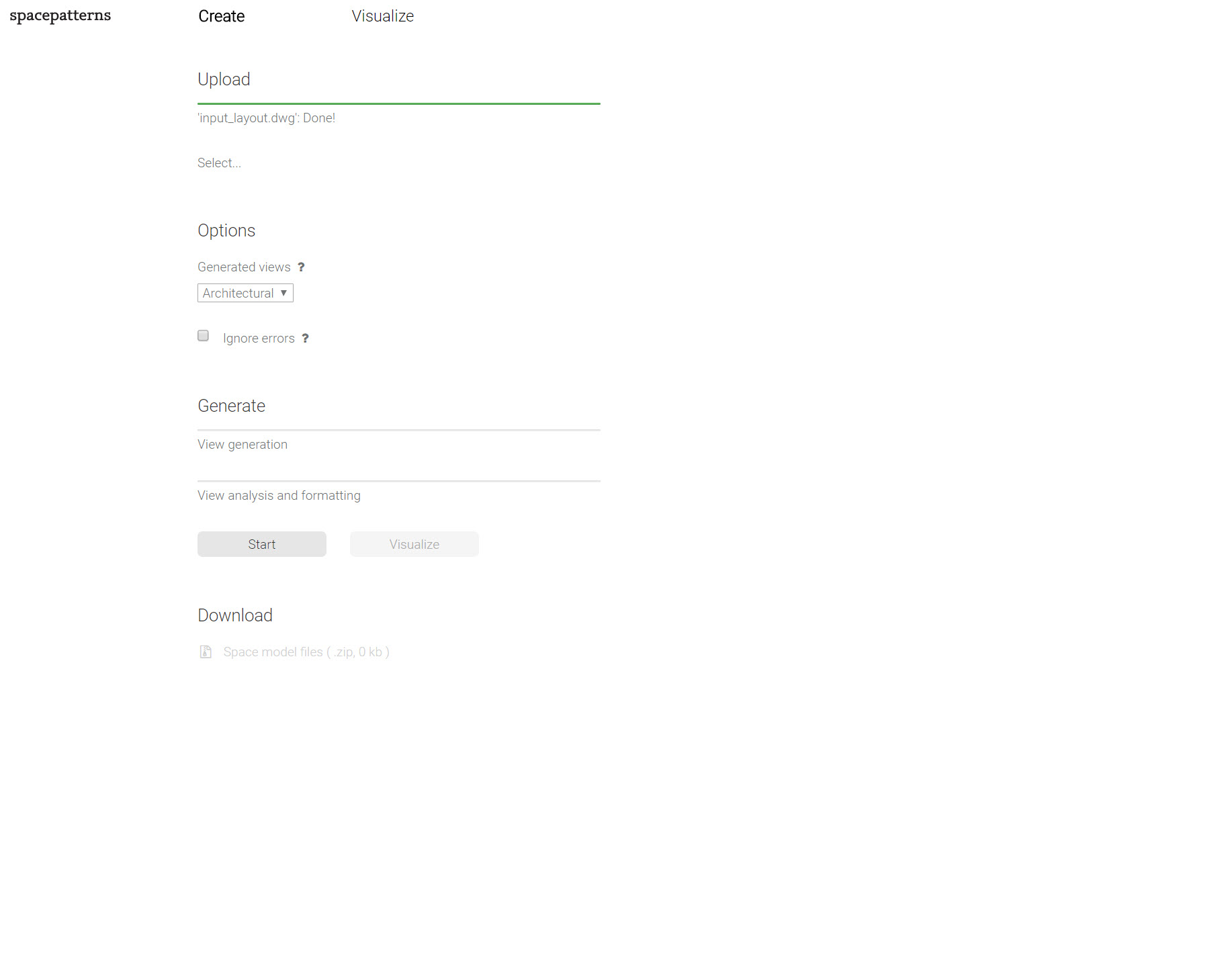
4. Select ‘All’ from ‘Generated views’ option.
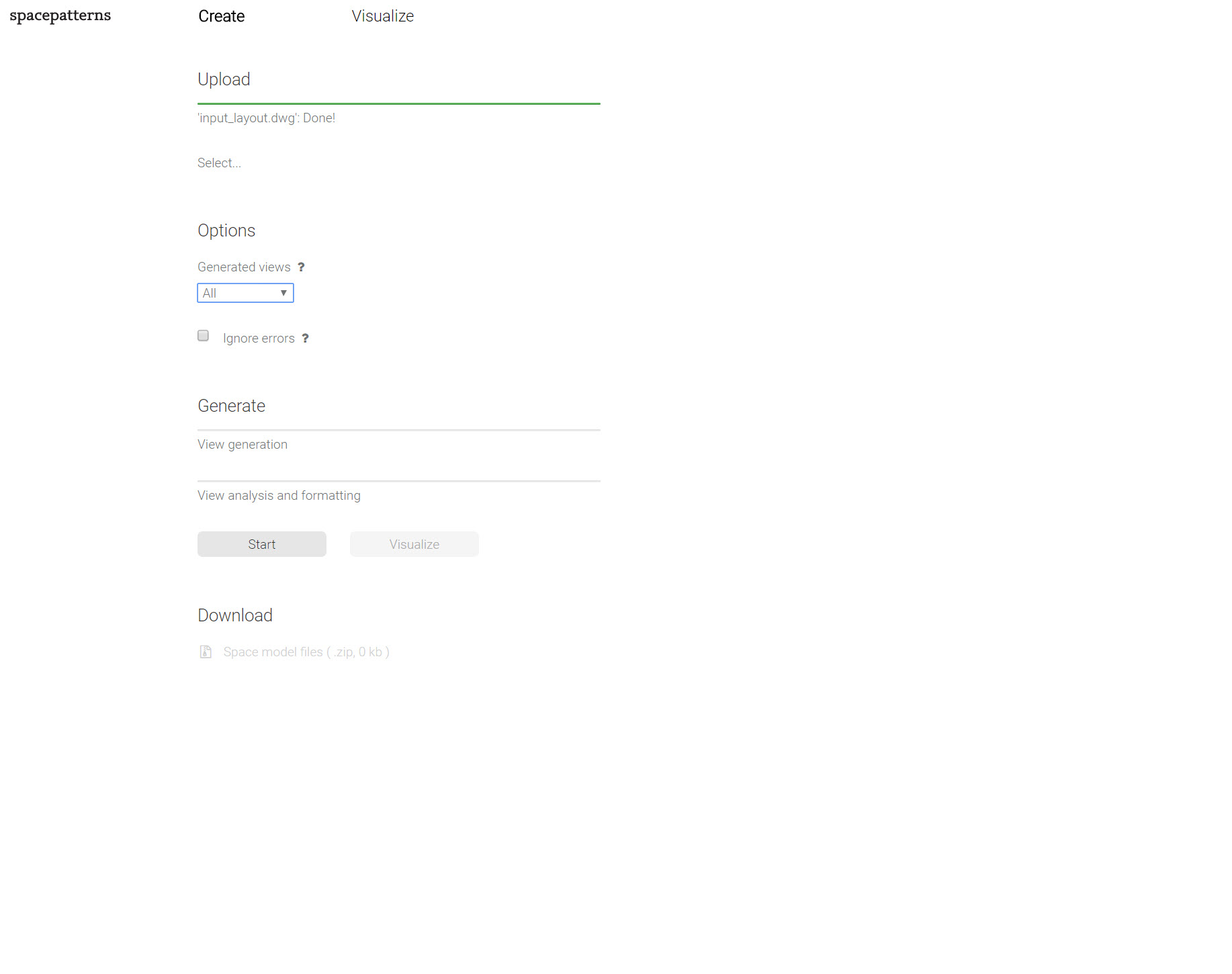
5. Push the ‘Start’ button to initiate space model generation. This step takes ca. 1 min to complete.
6. Push the ‘Visualize’ button (or the ‘Visualize’ tab).
7. Multiple views of the space model generated from the input layout drawing are shown. (Note: consult user guide ‘Evaluating a space model‘ to learn about views and how to analyze them.)
